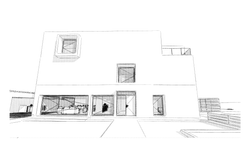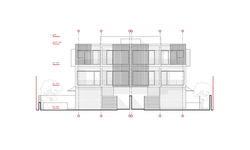
HOME
WHO WE ARE
SERVICES
PORTFOLIO
CONTACT US

Com um programa ambicioso de duas moradias geminadas de 5 quartos ensuite, o projecto enfrentou condicionantes que limitavam a volumetria, afastamentos e área de implantação. Procurou-se acomodar os serviços numa zona frontal mais pública de forma a libertar o logradouro posterior para um espaço exterior mais privado e generoso. A sala de estar possui um duplo pé direito que proporciona um espaço de leitura no piso superior e aumenta o conforto espacial no piso térreo. As janelas e aberturas estão cuidadosamente posicionadas de forma a responder à orientação solar sem comprometer a entrada de luz e ventilação natural dos espaços interiores.
With an ambitious program for two semi-detached houses with 5 en-suite bedrooms each, the design faced constraints that limited the volume, site setbacks and the building’s footprint area. The services were positioned in a more public frontal area so as to free the rear courtyard for a more private and generous external area. The living room has a double ceiling height that offers a reading space on the upper floor and increases comfort on the ground floor. The windows and openings are carefully positioned to respond to the solar orientation without compromising the entrance of light and natural ventilation to the interior areas.
FICHA TÉCNICA | PROJECT INFO
TIPO | TYPE
Projecto de raiz
New building
FASES | PHASES
Estudo prévio
Projecto licenciamento
Concept design
Planning application
LOCAL | SITE
Maputo
ÁREA | M2
315 x 2
HABITAÇÃO HOUSING
MORADIAS GEMINADAS ZA | SEMI-DETACHED HOUSES ZA
 |  |
|---|---|
 |  |
 |