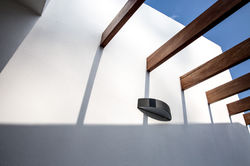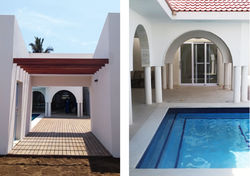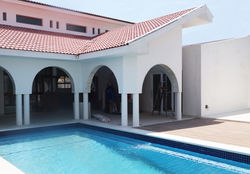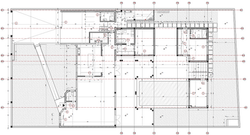
HOME
WHO WE ARE
SERVICES
PORTFOLIO
CONTACT US
HABITAÇÃO HOUSING
CASA O.M. ( EM PARCERIA COM A LOCAL ARQUITECTOS ) | O.M. HOUSE ( IN PARTNERSHIP WITH LOCAL ARQUITECTOS )
 |  |
|---|---|
 |  |
 |  |
 |  |
 |  |
 |  |
FICHA TÉCNICA | PROJECT INFO
TIPO | TYPE
Projecto de alteração
Alteration project
FASES | PHASES
Projecto Executivo
Detailed project
LOCAL | SITE
Maputo
ÁREA | M2
281
Trata-se de um projecto de alteração de uma habitação unifamiliar de piso térreo.
O programa compreendia a remodelação do edifício existente e a construção de mais dois quartos e um ginásio. Edificou-se em torno da arcada do edifício existente e repensou-se a piscina como forma de equilibrar e interligar as construções, acessos, circulações e vistas.
Considerou-se a importância do enquadramento dos arranjos exteriores como aspecto fundamental na organização dos espaços.
On a ground floor single-family dwelling the brief asked for an extension area with two rooms, a gymnasium and the complete refurbishment of the existing building´s interiors. The extension is designed to enclose an existing arcade at the rear of the house forming an internal courtyard, were a new pool and deck are added. The courtyard balances and interconnects the volumes, circulation and views of the house within a controlled space. The careful layout and framing of the landscaped garden spaces was one of the main spatial design concerns.
