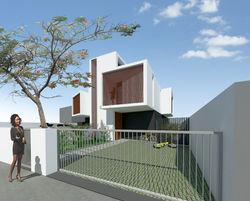
HOME
WHO WE ARE
SERVICES
PORTFOLIO
CONTACT US
HABITAÇÃO HOUSING
MORADIAS GEMINADAS EV | SEMI-DETACHED HOUSES EV
FICHA TÉCNICA | PROJECT INFO
TIPO | TYPE
Projecto de raiz
New building
FASES | PHASES
Estudo prévio
Projecto licenciamento
Concept design
Planning submission
LOCAL | SITE
Maputo
ÁREA | M2
176
Num lote exíguo com apenas 10m de largura e 20m de profundidade, o projecto resolve o programa distribuindo-o em três pisos incluindo um terraço com vista para o mar. A moradia é encostada a uma das laterais do lote, onde se arrumam os serviços, libertando as restantes fachadas para os espaços de estar. O edifício é projectado ao comprido, encadeando os espaços sociais interiores ao nível do piso térreo e relacionando-os com o exterior (jardim e pátio). Os quartos, no piso superior, são projectados com varandas em balanço, resguardadas por portadas, que servem também como elemento sombreador dos vãos no piso térreo.
In a small lot only 10m wide and 20m deep, the design resolves the program by distributing it on three floors including a terrace overlooking the sea. The house is placed against one of the sides of the plot, where services are arranged, freeing the remaining facades for the living spaces. The building is designed lengthwise, linking the interior social areas at the ground floor level wile connecting them with the exterior (garden and patio). The rooms, on the upper floor, are designed with cantilevered balconies, sheltered by brise-soleils, which also serve as shading elements of the glazed openings on the ground floor.
 |  |
|---|---|
 |  |
 |  |
